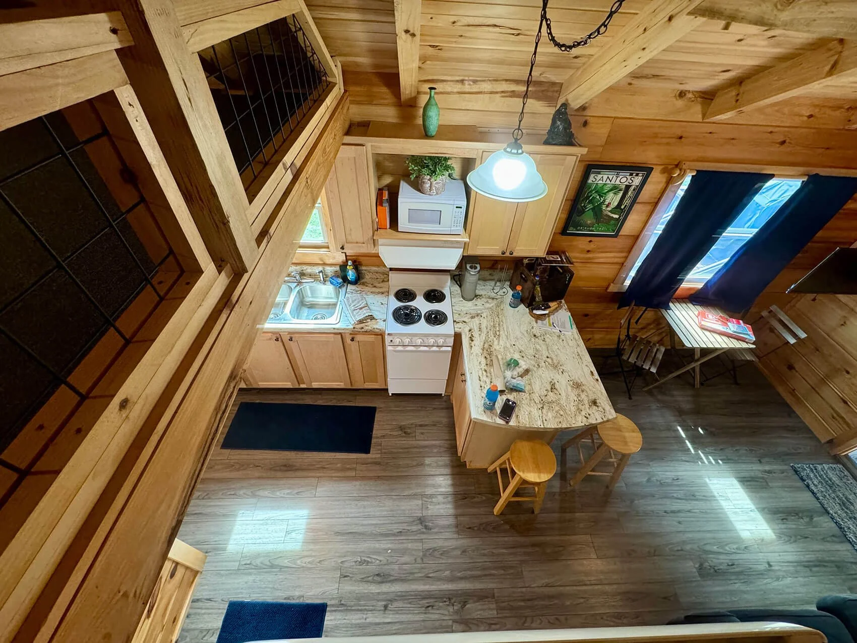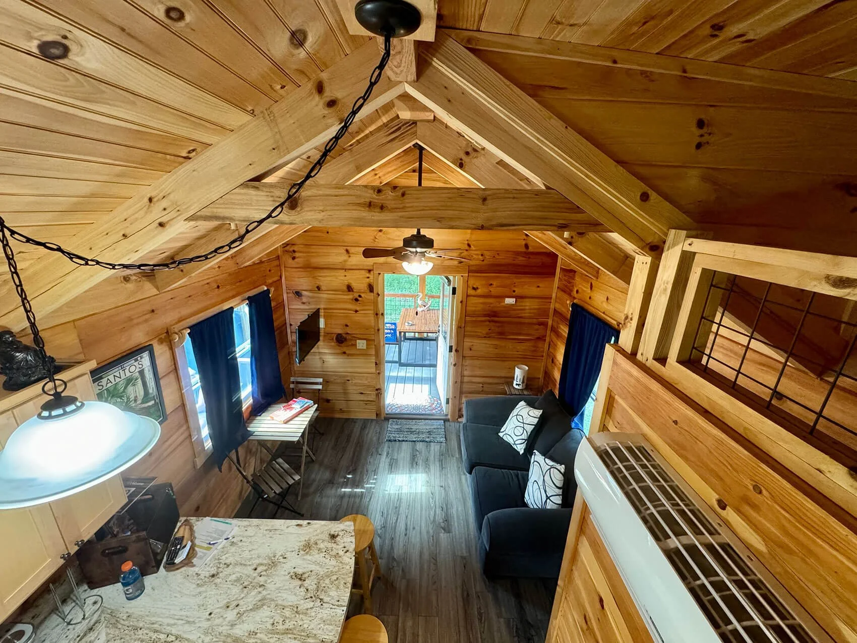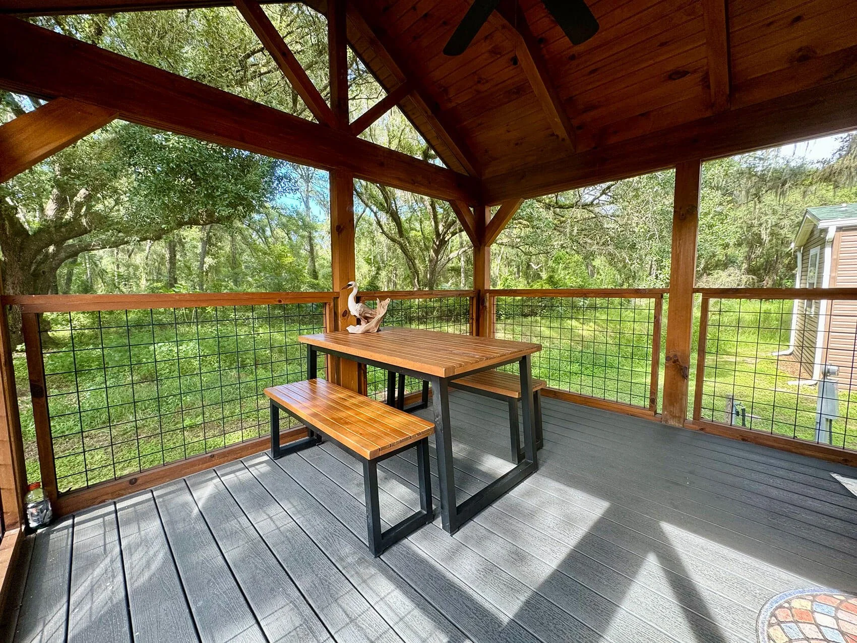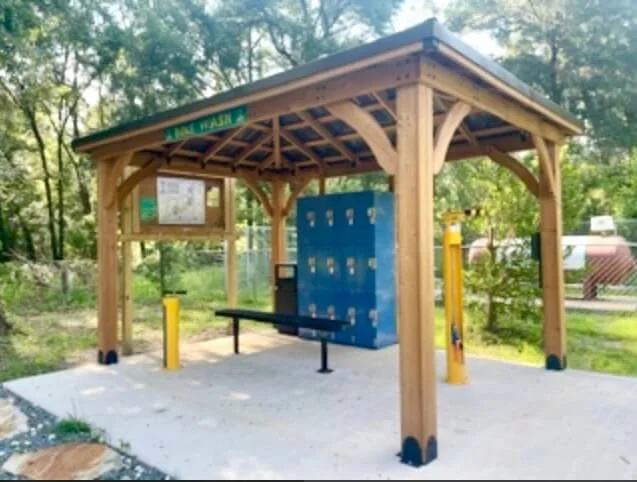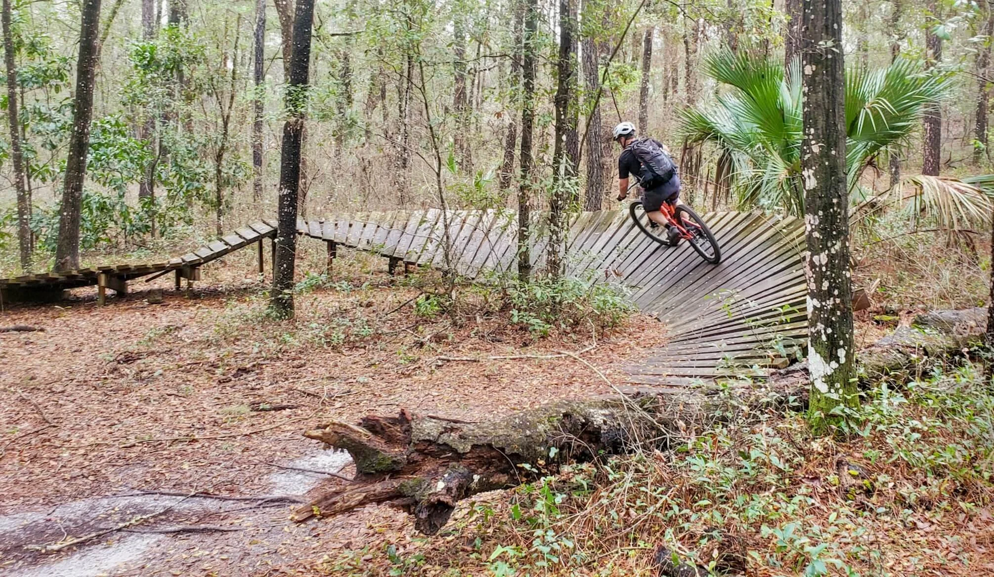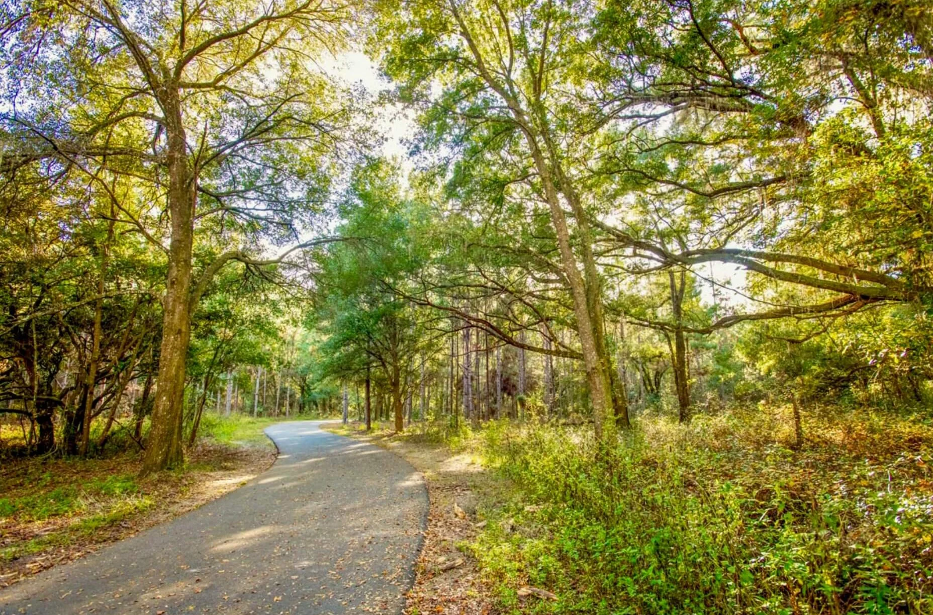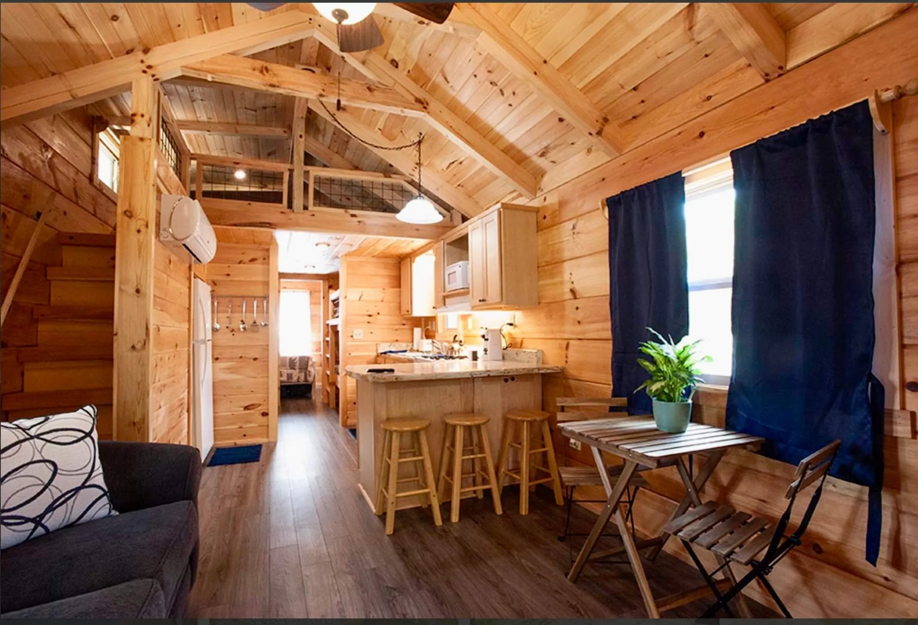
Cabin #12
Unwind in our inviting 1-bedroom, 1-bathroom cabin, ideal for families. Featuring additional bunk beds and a loft, it offers ample space for children to sleep and play. Experience a comfortable getaway nestled in nature, perfect for unforgettable family vacations and peaceful weekend escapes.
• 1 BEDROOM
• 1 BATHROOM WITH SHOWER
• SLEEPS 4
• BUNK BED FOR TWO
• LOFT
• 525 SQ FT LIVING AREA
Enjoy grilling and lounging on the deck
Front door and deck entrance from the living room
Kitchen with wooden cabinets and walls, granite countertops, a double sink, a white stove, a microwave, a small window, and various kitchen items.
Entering the cabin we have from left to right a pullout queen sized bed, the staircase to the loft where you’ll find another queen mattres. Then back on the main floor is the quaint open kitchen area leading into the sleeping quarters with washroom on the left and master bedroom on south end 2 full bunks on the right as we head back out to the living area.
From an overhead view, a cozy kitchen and dining area with wooden walls and flooring, featuring a kitchen counter with a stove, microwave, kitchen sink, and stools at an island. Blue curtains hang over a window with a small table and two chairs nearby.
A cozy wooden cabin interior with a vaulted ceiling, a ceiling fan, a small sofa with patterned pillows, a TV on the wall, and an entry door leading to an outside porch with a view of greenery.
Interior of a cozy cabin with wooden walls, vaulted ceiling, a ceiling fan, a blue sofa with patterned pillows, dark curtains, a kitchen with light cabinets, bar stools, windows with blue curtains, and a table with books.
Interior view of a cozy wooden cabin with a dark green couch against the wall, decorated with patterned pillows, a small side table with a tree-cut design lamp, a window with dark blue curtains, a dining table with two stools, an air conditioning unit on the wall, and a refrigerator partially visible on the right.
Interior of a wooden cabin with a bunk bed, kitchenette, and balcony door.
A cozy bunk bed area with wood-paneled walls and ceiling, featuring a quilted bedspread and a pillow with a nature-themed design of bears, trees, and mountains.
Loft sleeping area with a mattress, pillow, and wooden walls and ceiling.
A cozy attic bedroom with wooden panel walls and ceiling, a single bed with a patterned comforter and pillow, a small window with blue curtains, and soft lighting.
Private screened in front porch on the greenway and front door
A cozy outdoor wooden porch with a rectangular table, a matching bench, and a decorative duck sculpture, surrounded by green trees.
With the back of the cabin facing the park and the front of the unit facing the greenway, you’ll feel like you’re in the woods.
A small red wooden house with a porch and staircase, next to a larger red wooden building, with a gray car parked in front. There are two blue umbrellas on the porch, and tall trees in the background.
Other Cabins You May Like
Cabin #11
Find your perfect retreat in Ocala, FL, with our cozy 1-bedroom, 1-bathroom cabin, ideal for small groups. This charming getaway accommodates up to 4 guests and provides a tranquil nature-filled escape. Experience modern comforts and a warm, inviting environment for a relaxing stay.
Cabin #13
This cozy 2-bedroom, 2-bathroom retreat includes an additional queen-size pullout sofa, perfect for accommodating extra guests. Enjoy a comfortable stay in this inviting space, ideal for families or friends looking to relax and create lasting memories in a beautiful setting.
Park Amenities
Explore the Outdoors





